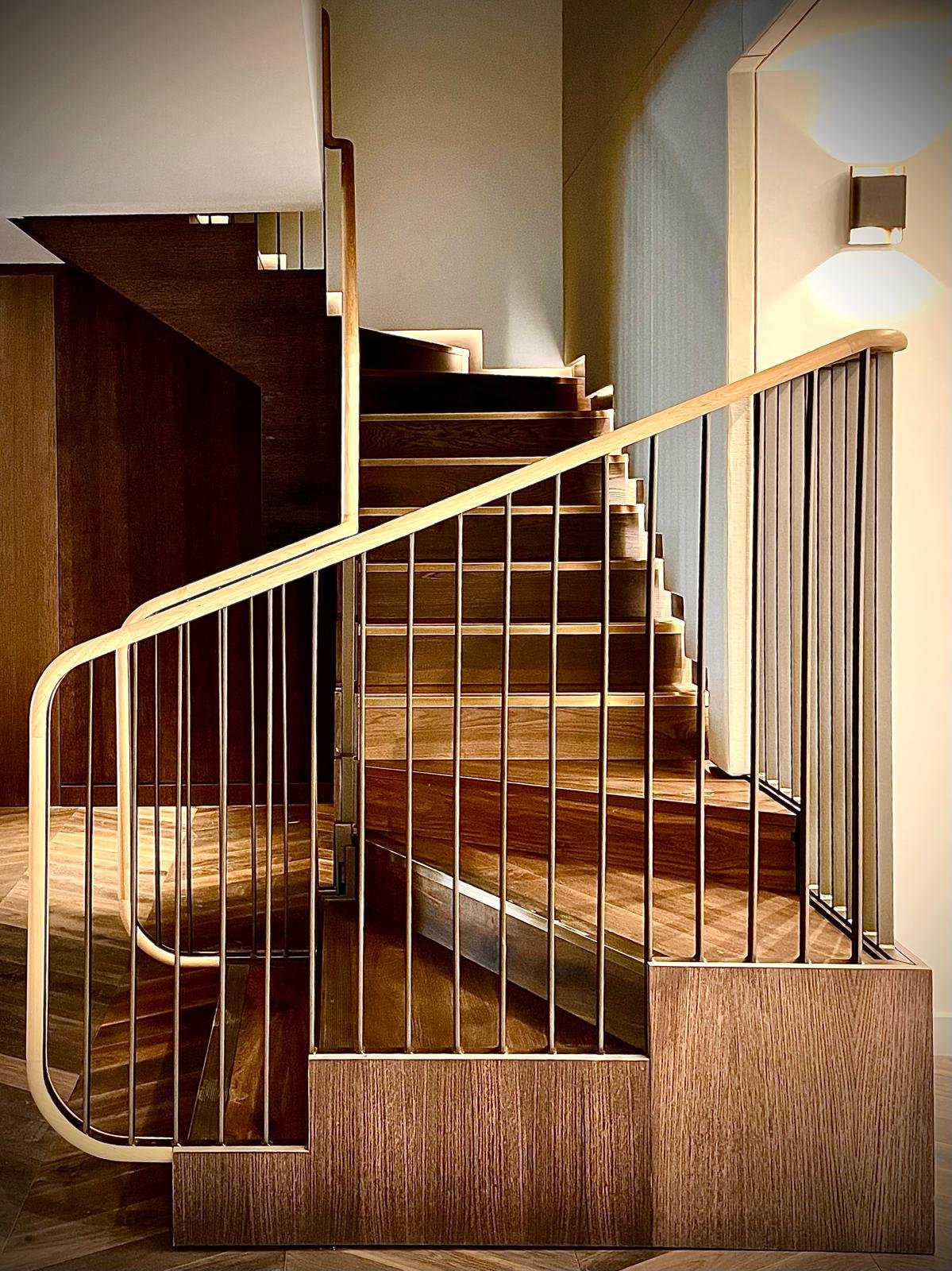heritage
full office refurbishment and extension, planning and listed building consent, full architecture packages and interior design including FF&E
piccadilly, london
The connection and renovation of two Grade II* listed buildings in Piccadilly.
This project was to renovate these two Grade II* listed buildings, to connect them and create a future-proof development where our corporate client can extend their offices, adding 50% capacity, allowing for flexible and optional circulation between the two buildings, with room for our client to expand into additional office spaces in the future as necessary. Additional space in the development has been designed to be rented out to a separate tenant.




client: olayan europe limited
area: 70,000 ft²
One of the challenges of this project was to modernise these two historic building, preserving and restoring their many unique, original features, reinstating the previous grandeur.
All the while, our goal was to make a welcoming and safe, new generation of offices that are both comfortable work spaces with a club-like atmosphere, with business and social integration, accommodating the various hierarchies of the organisation. This includes a club room, library, gym, breakout areas and of course adding many meeting rooms and VC rooms, increasing the capacity of circulation and services, important for the well-being of the business teams.
This pioneering project is part of a new generation of offices, redesigned to make the business place efficient, relaxed and social, with the intent to bring people back to the office after long periods of remote working practice.
