bohème
adaptive reuse, restoration, landscaping, outdoor pool and interior design including FF&E
banbury, oxfordshire, england
The adaptation of an Orangery shed on the grounds of a Grade I Queen Anne listed house in Oxfordshire.
We designed a pool house that is a family retreat at the end of the garden, complete with a changing room, gym and relaxation area. It is a modern bohemian spa; a space for retreat, mindfulness and renewal.
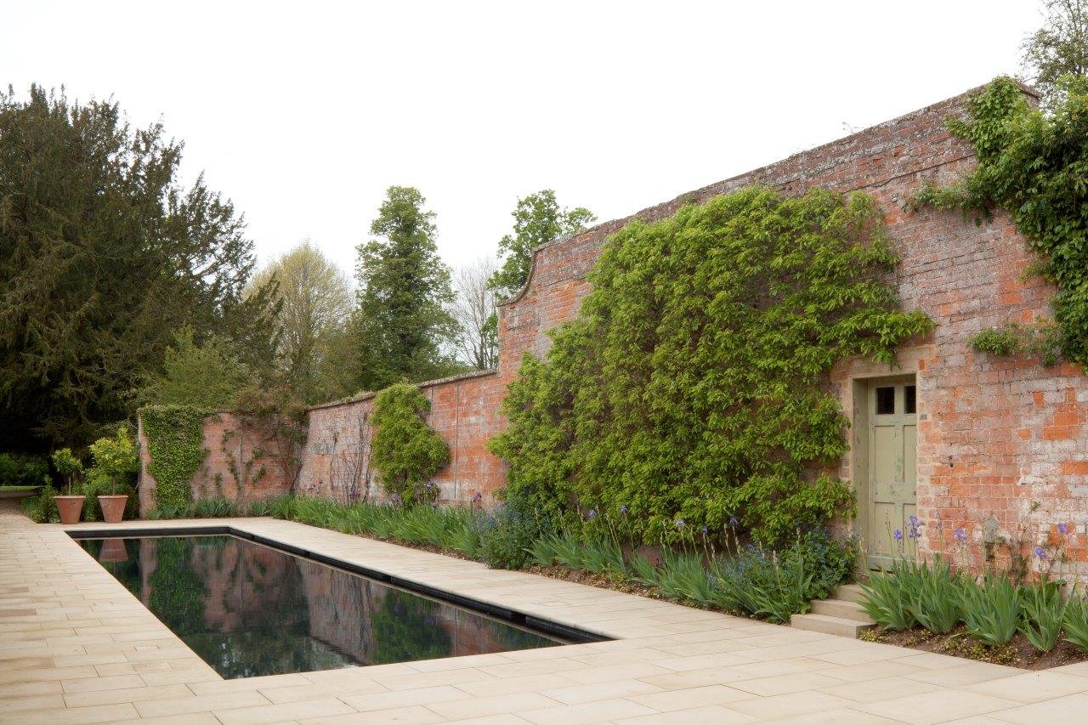


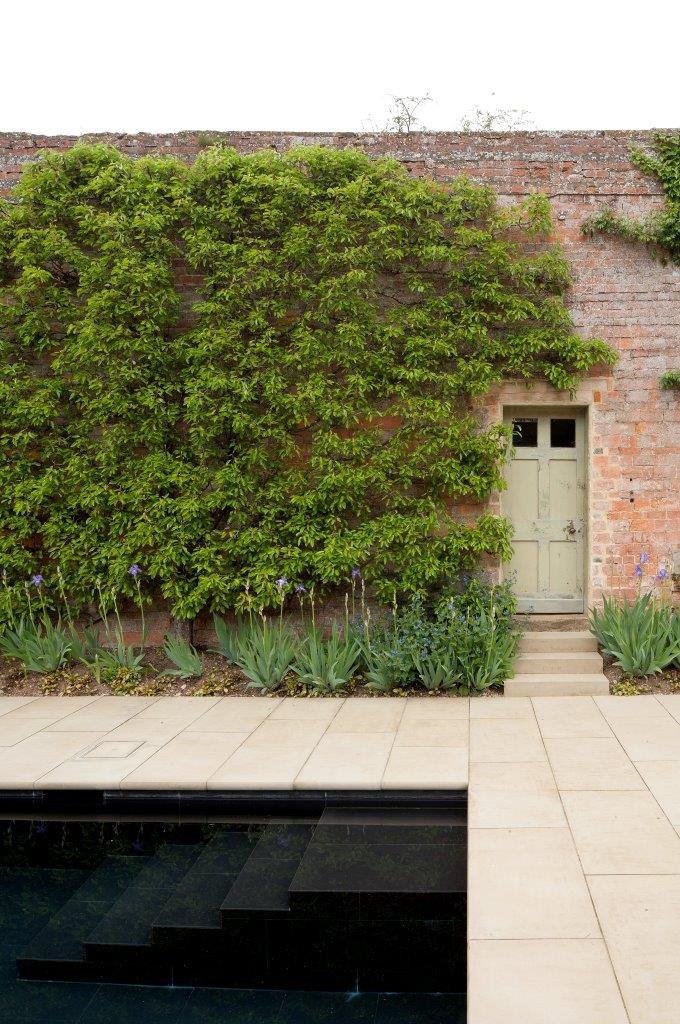



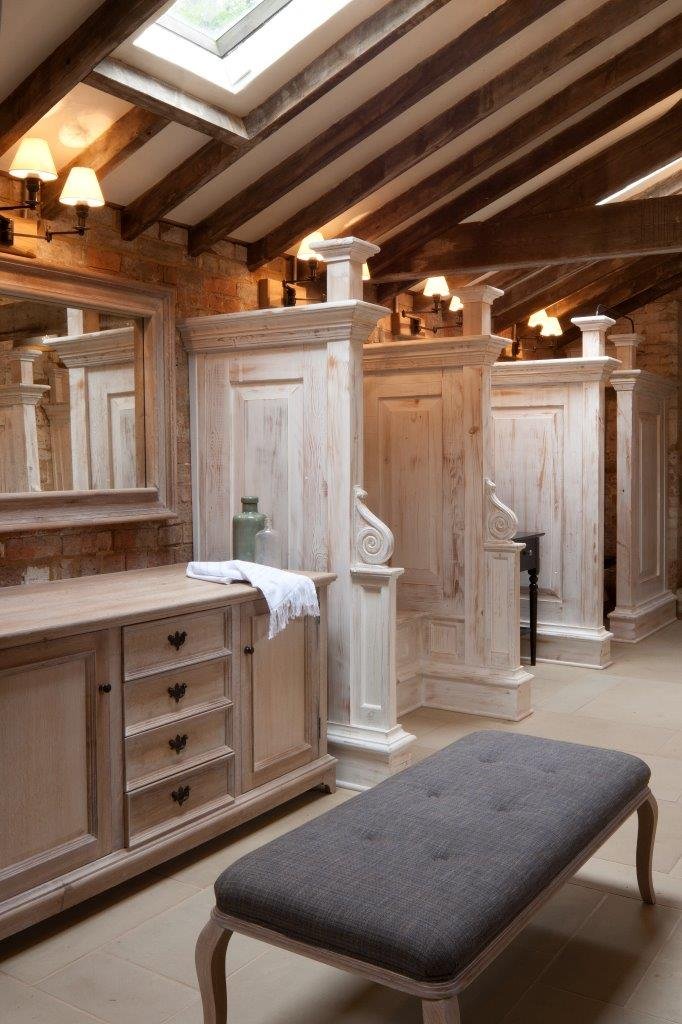
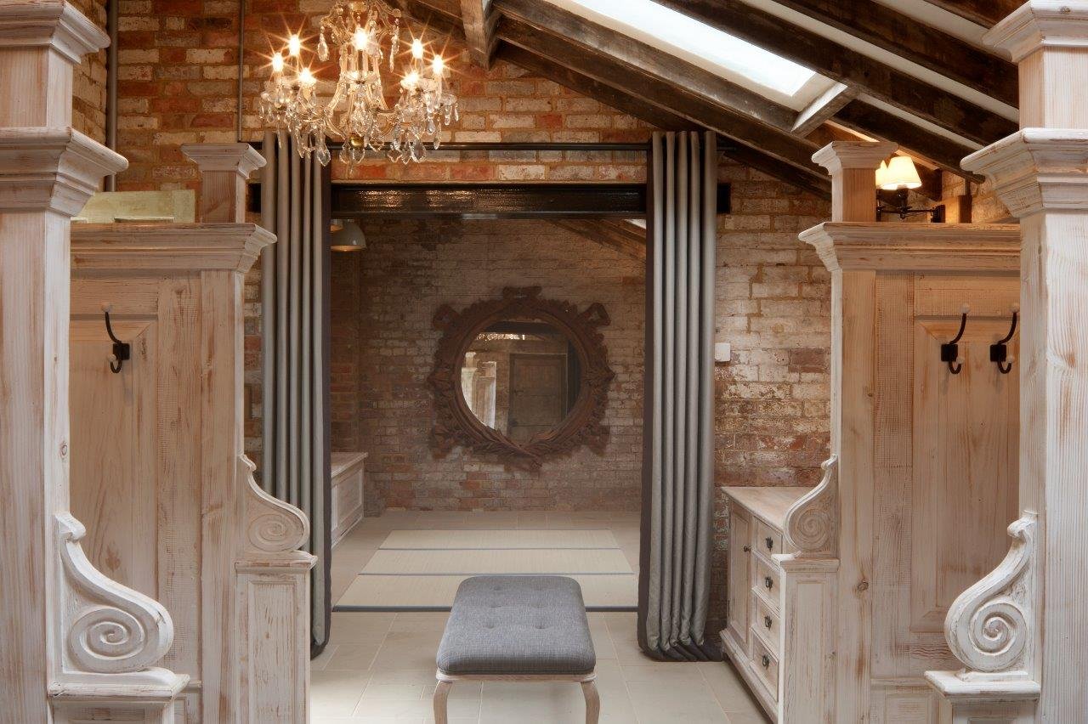


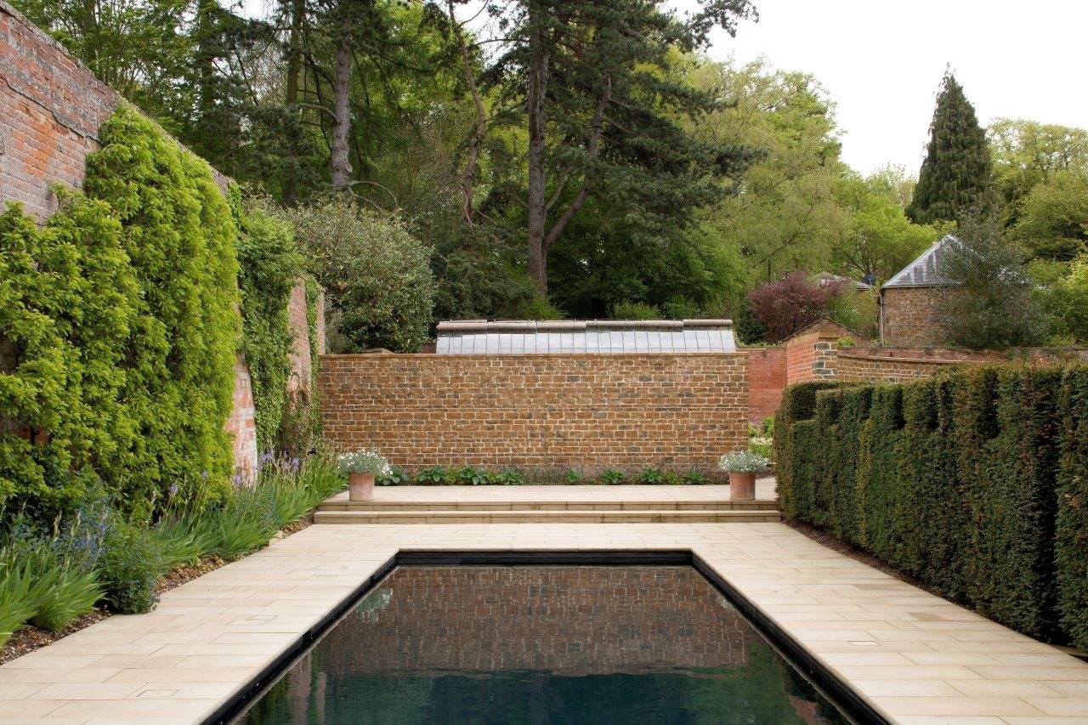
interior: 900 ft²
exterior: 1,600 ft²
client: private
We worked on completely restoring this Orangery shed, keeping the original bricks, maintaining their aged aspect and choosing reclaimed stock to stay in keeping with the imperfections and beauty of this 17th century building. We carefully restored its timber roof structure and designed every aspect from the changing cubicles to selecting antique furniture to compliment the internal decor. A technical room was installed beneath the gym area to moderate the pool temperature using green energy.
