underground
grade I listed building, full restoration, basement extension, and interior design
regents park, london
A Grade I listed building which is part of the Crown Estate freehold assets.
We have obtained an exceptionally complex full planning permission as well as listed building consent for a substantial basement extension. Included in the planning permission was a complete renovation of this beautiful Georgian building, keeping its original features and extending the main house and its Mews with a 75m² indoor swimming pool and a 45m² gym and spa.
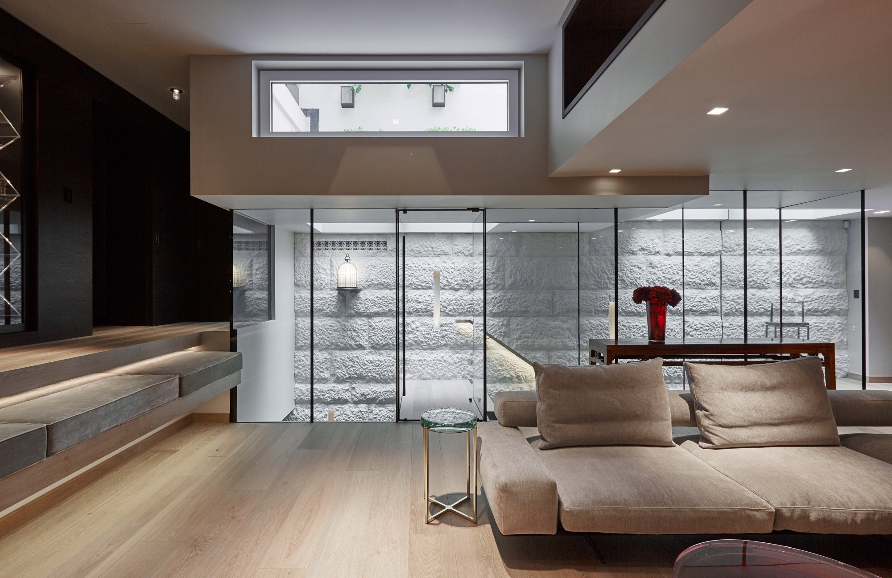
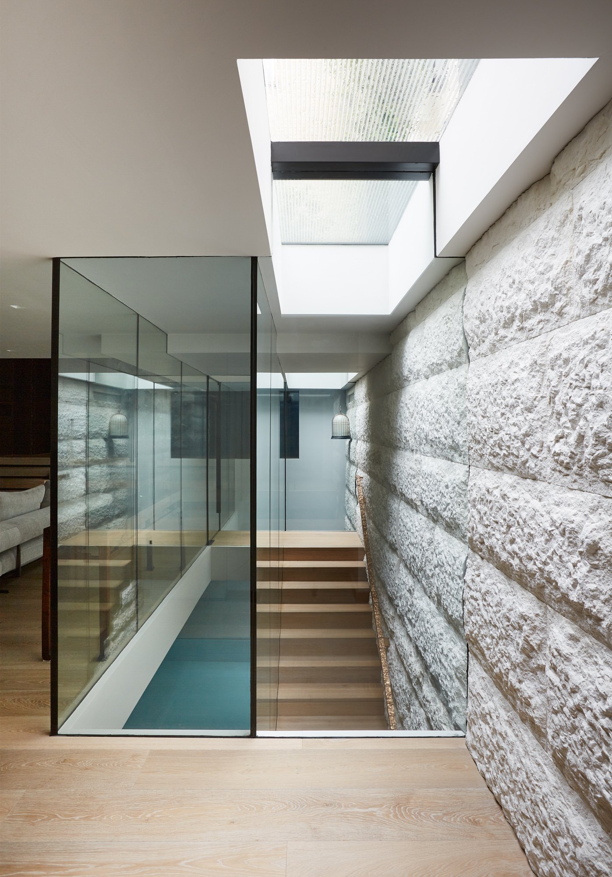
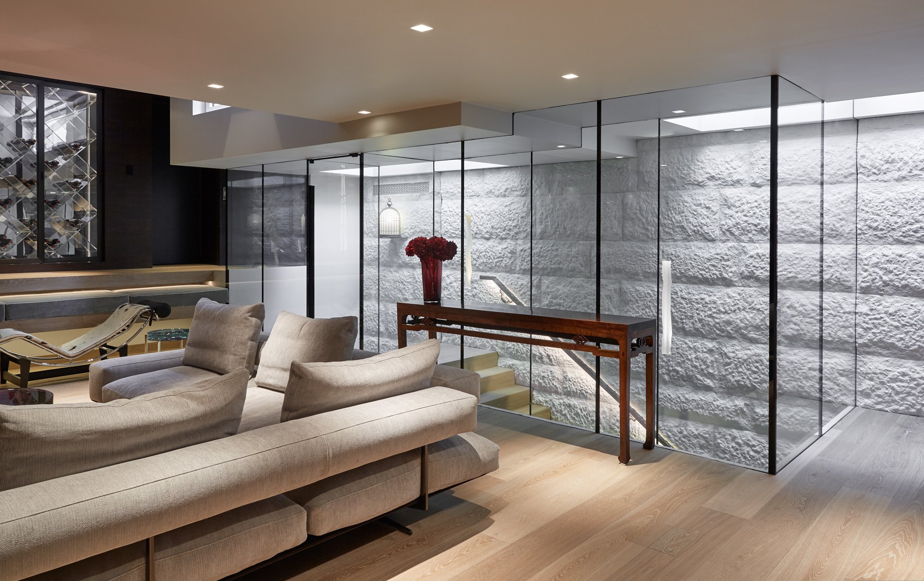
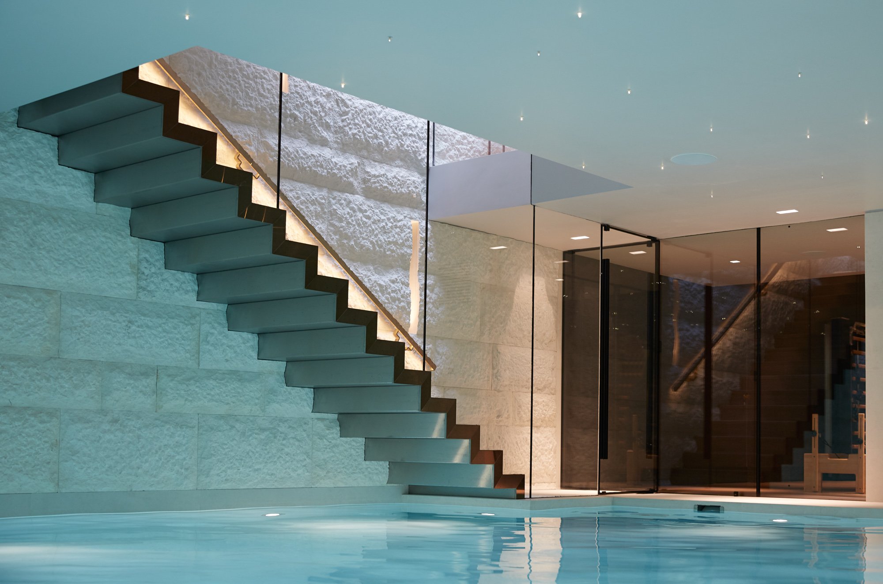
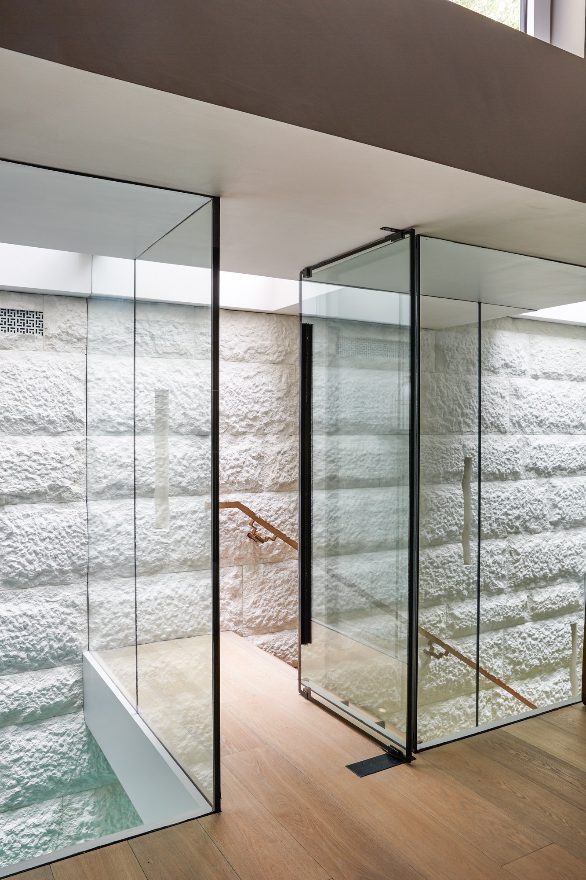
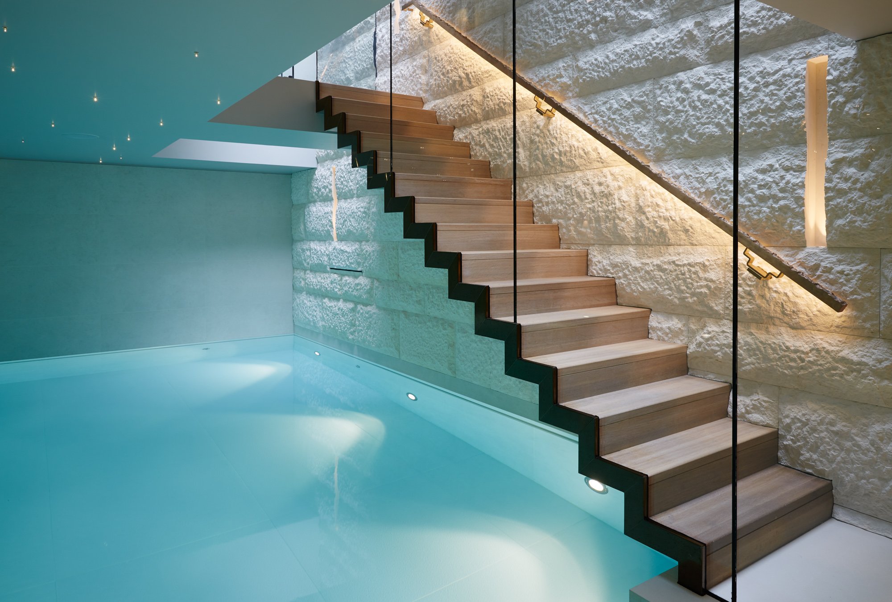
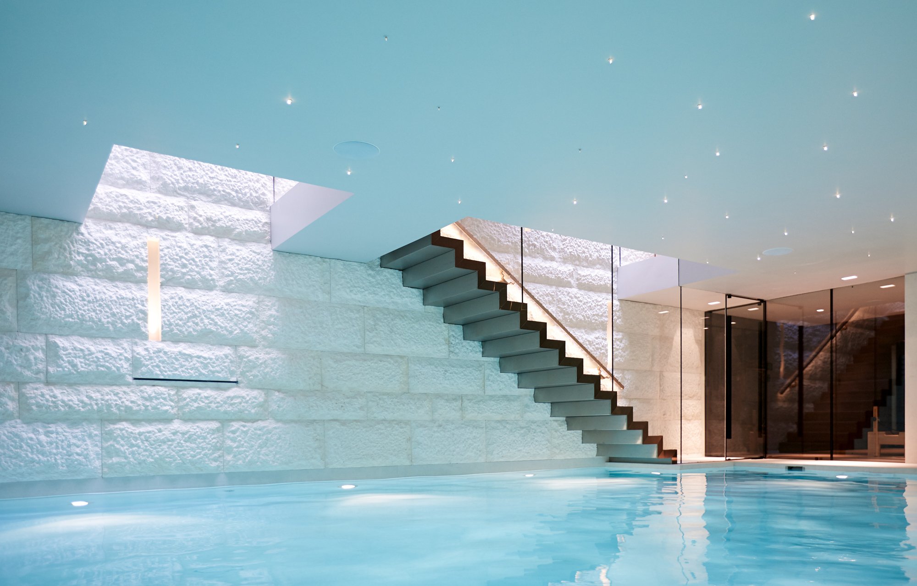
area: 10,000 ft²
client: private
This project was particularly difficult in terms of planning and licensing as it is a listed building, with a John Nash façade, and part of the Crown Estate Regent's Park historic fabric developed in 1810, which needed to be preserved and enhanced. Also, the London Underground District line crosses in the vicinity of the site which added extra administrative and technical complication to the project. Nevertheless, we again secured a successful planning permission, working closely with the Crown Estate architects and engineers, Westminster planning department, as well as English Heritage and London Underground authorities (TFL).
This came as a confirmation of our uninterrupted period of successful planning activities in London on various estates and projects since 2001, which gives us 100% success rate in all planning applications we have filed to date. We developed the project as Architects and Interior Designers.
