rural
architecture, adaptive reuse, landscaping, interior design, curation of art and design
luberon, provence, france
A 17th century barn that was entirely overgrown with vegetation— This property was discovered by accident on a trip in the Luberon. It was transformed into a family holiday home with utmost respect for the remains of the barn. We restored the existing walls, rebuilding them and the roof using traditional methods and for the new fourth wall on the primary building we used retractable glazing that opens to a new private courtyard.
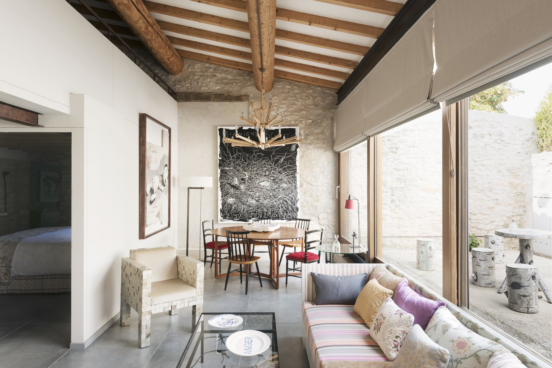
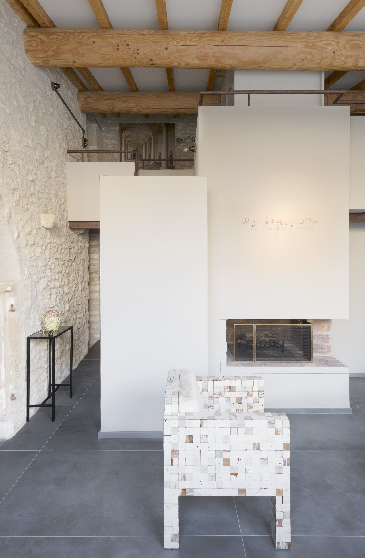
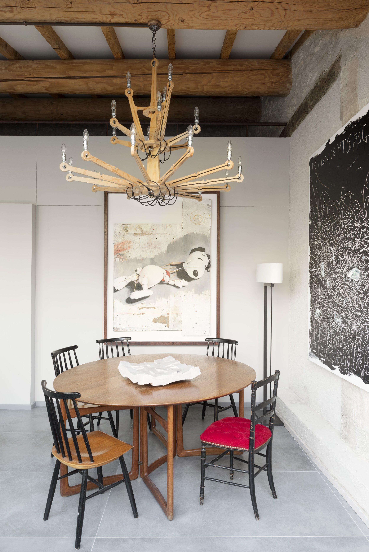
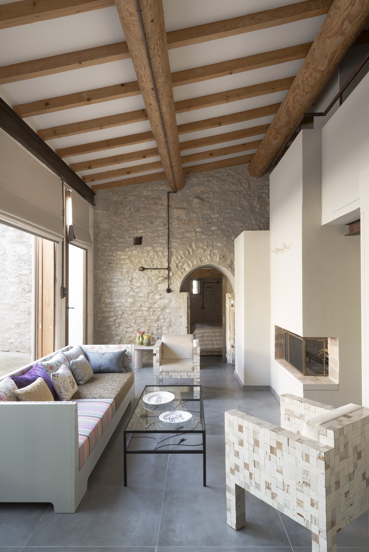
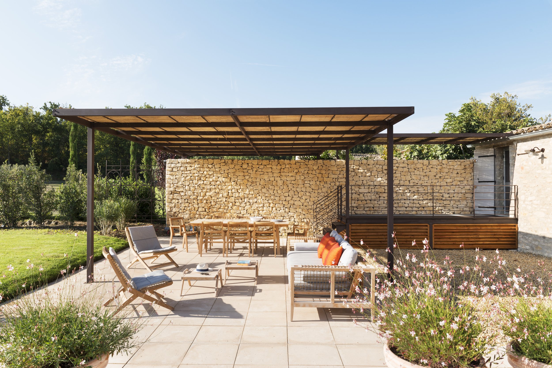
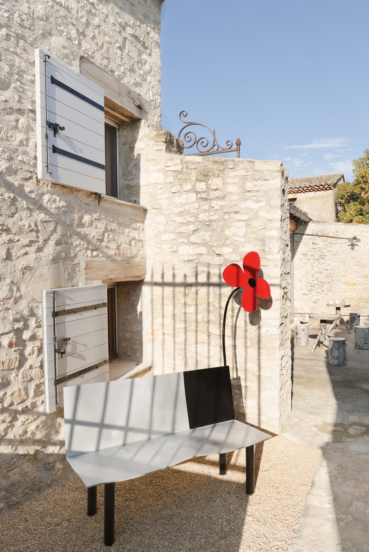
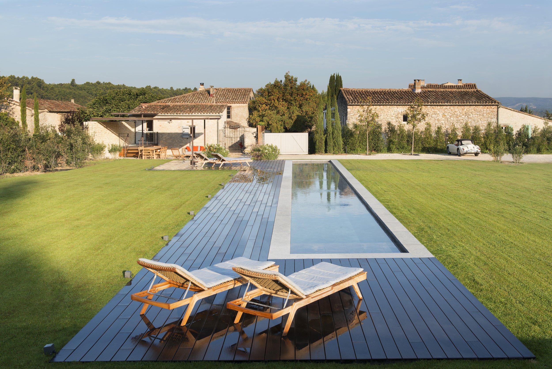
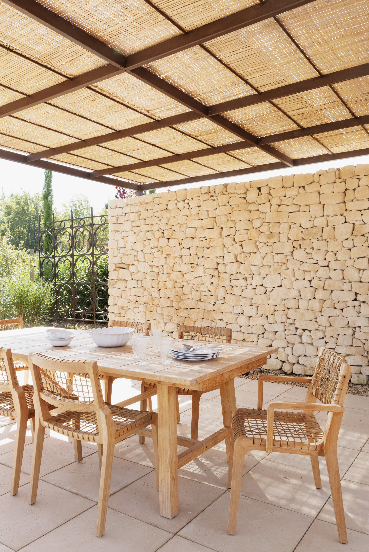
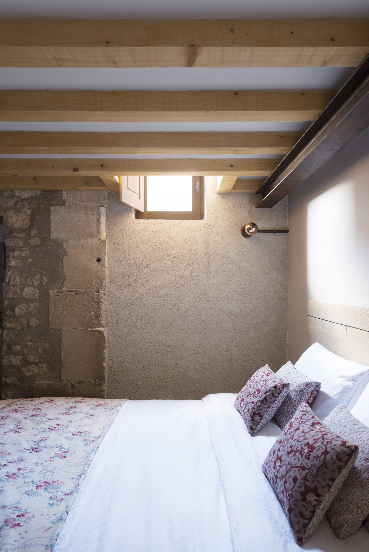
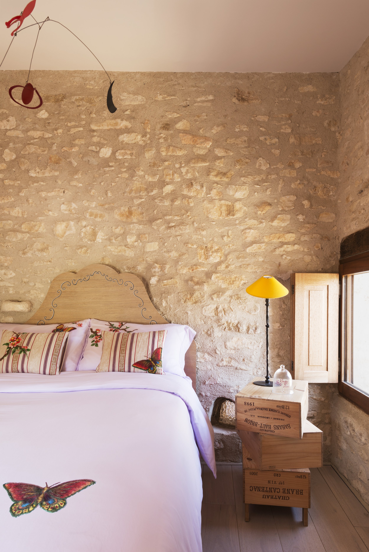
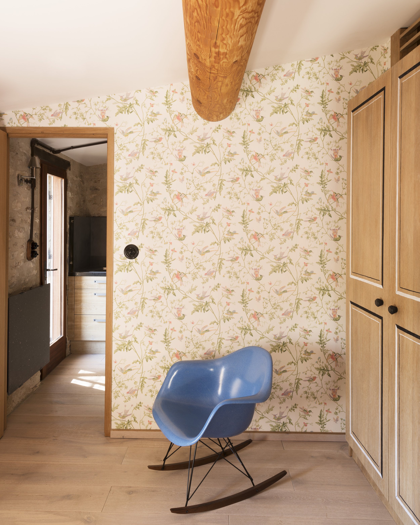
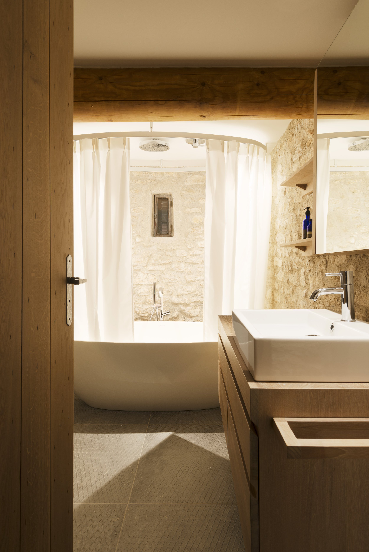
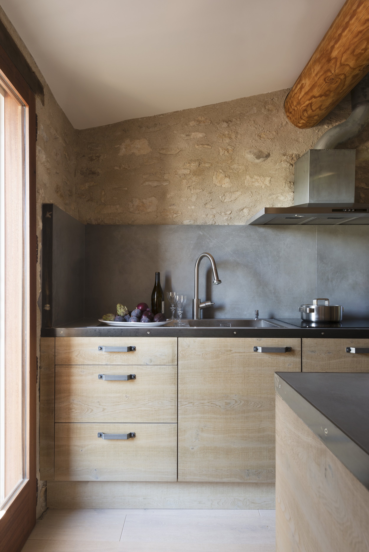
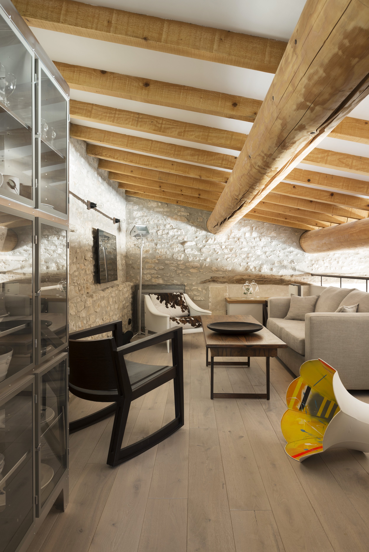
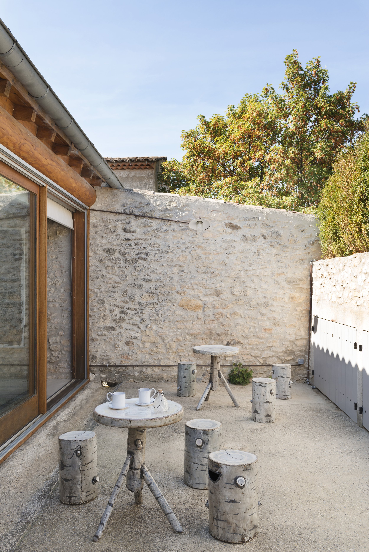
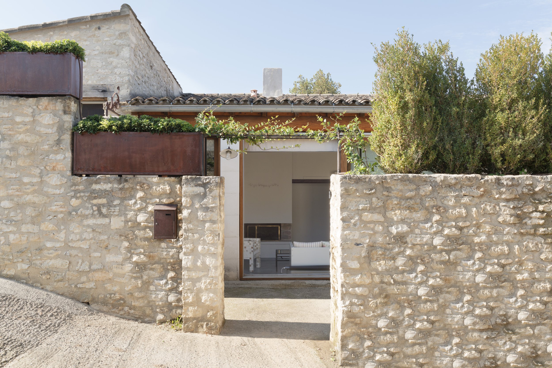
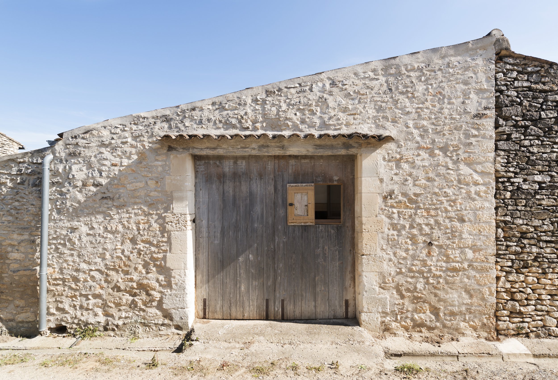
area: 1,350 ft² landscaping: 2 acres
client: private
The rest of the house opens onto a large private landscaped garden to the south where the planting is an evolving project around a lavender field. The design we created is a fusion of the interior and exterior living spaces, with an equal emphasis given to both, with a pergola area that becomes the link between the outdoors and the indoors, and the heart of family life.
The art and design objects are a beautiful mixed collection of items gathered over the years coordinated with new pieces selected specifically for this home.
