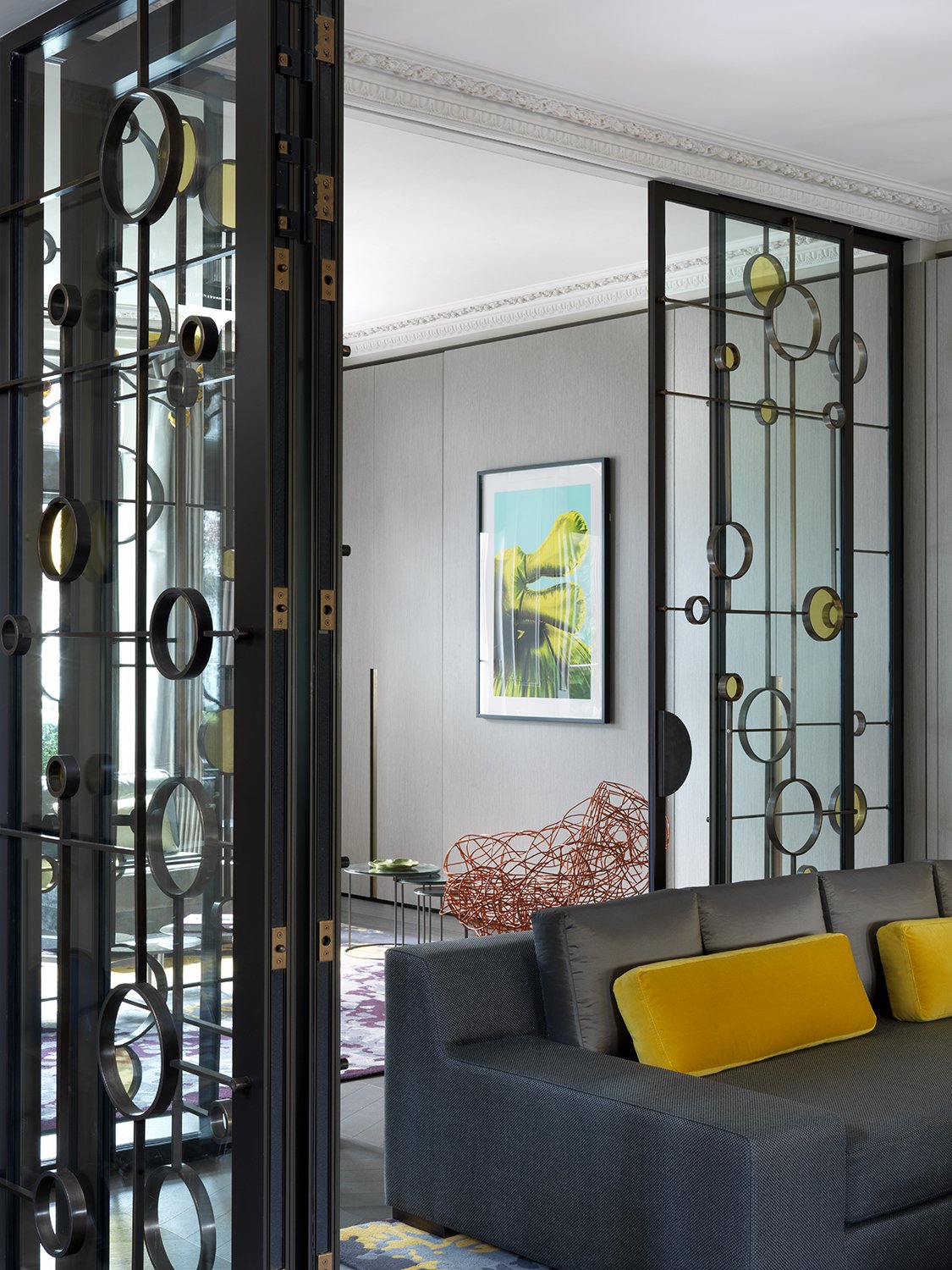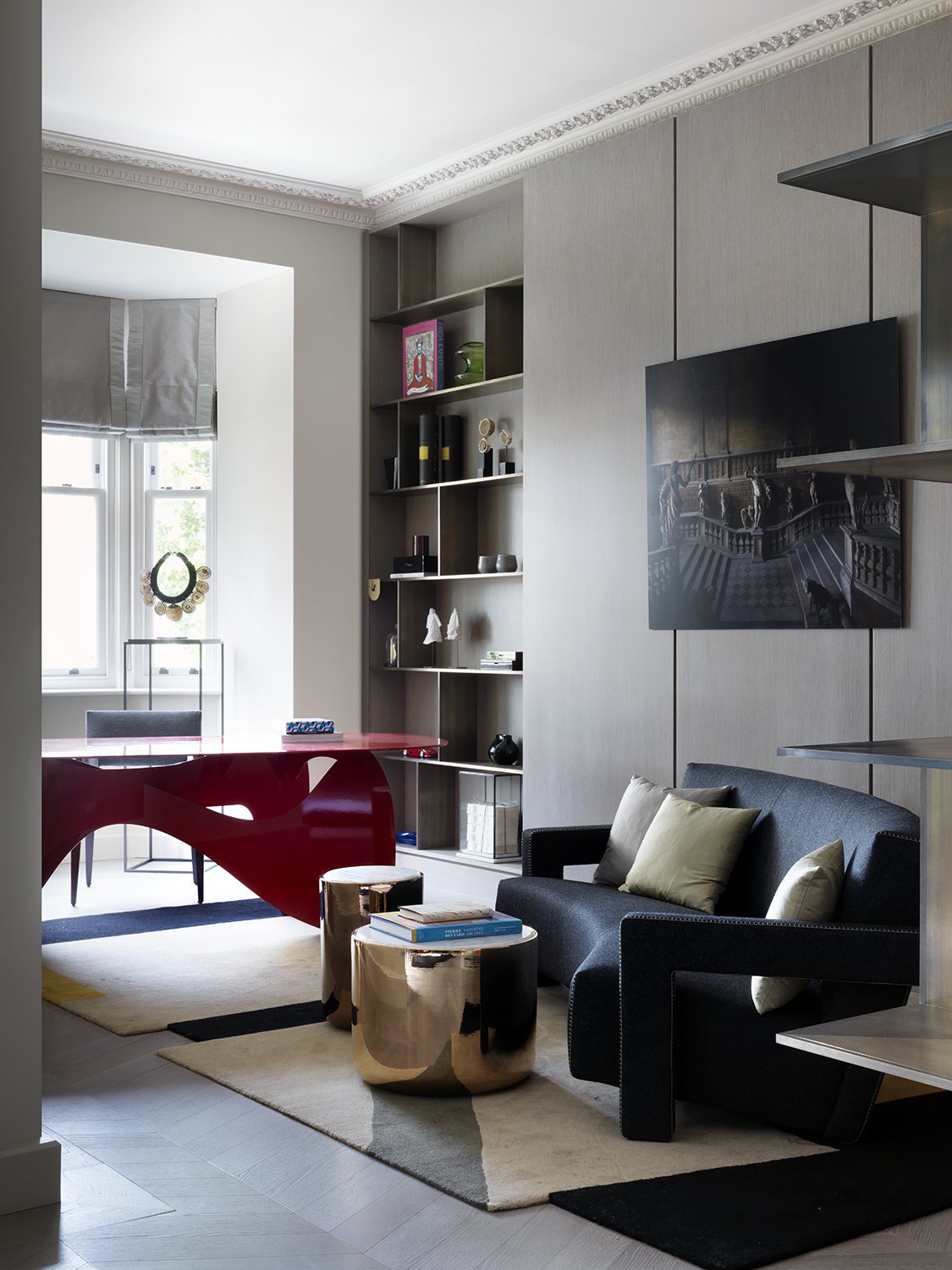hidden
retrofit and major basement extension, listed building consent, interior design, ff&e
the boltons, london
A total transformation of a beautiful 19th century Victorian property. On this family home, we were involved in all aspects of the design process, from structure and layouts, local planning and technical documentation through to the smallest interior detail.















area - interior: 8,000 ft² exterior: 3,180 ft² total: 11,180 ft²
client: private
It was a challenging double basement extension under the lower ground floor of a delicate building. We have managed to extend the footprint of the house to a very comfortably sized family home with an underground swimming pool and car park accessible through a state-of-the-art vehicle lift. Similarly, the rest of the project incorporates many technical challenges in the design that were resolved with our creative approach. This is an example of what we do best in terms on high-end residential projects; responding to the client’s needs, with creativity and pragmatism, and a strong individual aesthetic, combining new designs and alteration of the structure and creating effortlessly comfortable interiors with innovation. Also, with our curatorial input, we have selected beautiful furniture and art delivering an outstanding finished product to the long-time owners of this beautiful family home.
‘It’s all about consistency and detailing’, Hage says. ‘Repeated materials help to make the home calm throughout…. There’s this uniformity to the design of these surfaces and details because I want everything to be calm. When you walk into these spaces you feel this sense of calm and rather than looking at the background you see the furniture, the objects, the art and the people within the space.’
