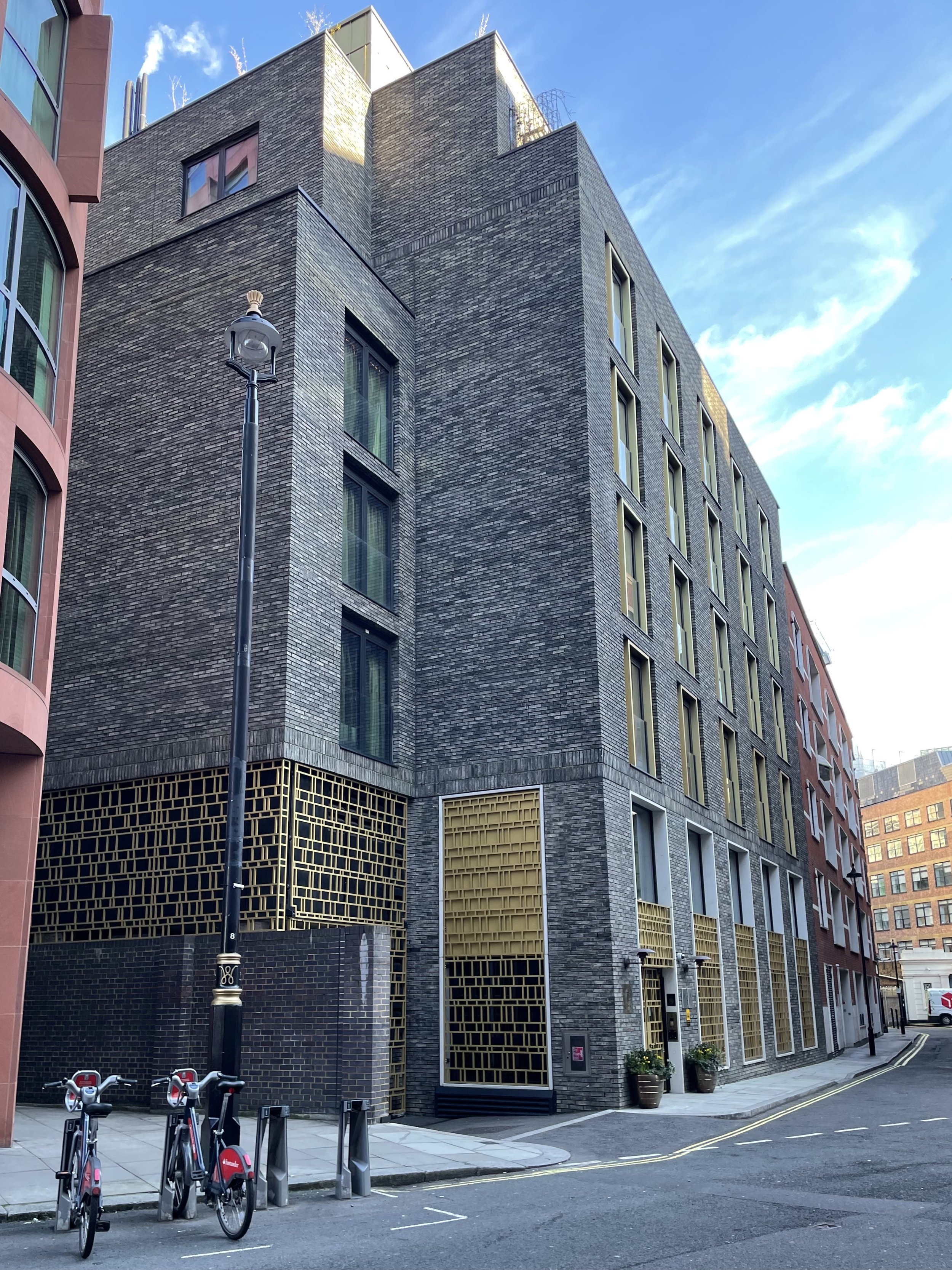dialogue
architecture, concept design and interior design
westminster, london
Strategic interventions on a new-build boutique hotel, with 6 exclusive apartments overlooking the heart of Westminster.
We have redesigned the internal layout of the project, and developed the design concept for the facade, as well as program definition and the layout of the interiors and commercial areas, including a guest house and restaurant. In reworking the internal layouts, our aim was to make them comfortable, functional, and above all - welcoming.




area: 30,000 ft²
client: shiva hotels
One significant aspect of this project was to transform the facade of the building. We did this by giving the front elevation a distinctive visual identity that is both attractive and functional, using bespoke bronze decorative grilles for privacy, aesthetics and transparency.
Collaborators: Rabih Hage Studio and Studio Moren (fka Dexter Moren Associates)