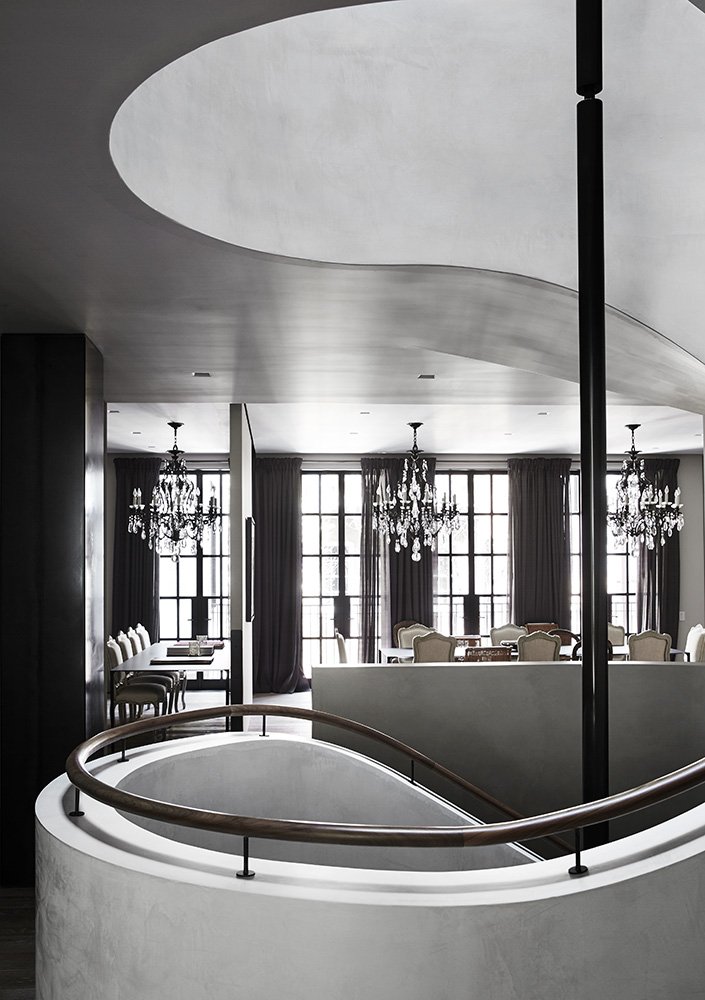collaboration
manhattan, new york
interior design and FF&E
A beautiful, landmark town house in the upper east side Manhattan.
We worked on this beautiful property for clients whom we have worked on various other projects over the years. Having worked with these clients on their other homes, we had a very good sense of their style, interests, and an understanding of how they like to inhabit their spaces day to day. It was an interesting opportunity to reimagine pieces of furniture, art and large decorative elements in this new setting.



area: 11,000 ft²
client: private
We enjoyed an excellent collaborative process with Tom Kundig and his team at Olson Kundig when working together on the layouts, volumes and the special features of the house. It became a real dialogue and collaboration between our teams which resulted in this warm family home which has all the attributes and functionalities of a welcoming place that can adapt to the evolution of the family, while also providing for substantial spaces for entertaining.
One of our objectives was preserving the grand features of this typical upper east side historic red brick stately home. In contrast to the grandeur inherent to the project, we worked with comfortable fabrics and furniture. Our design is comfortable, muted, and showing a clear personality whilst not overpowering the art collection.
Collaborators: Tom Kundig for Architecture and Rabih Hage for Interior Design.
More photos to follow.
